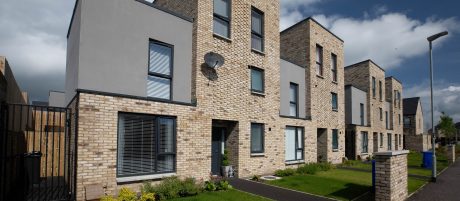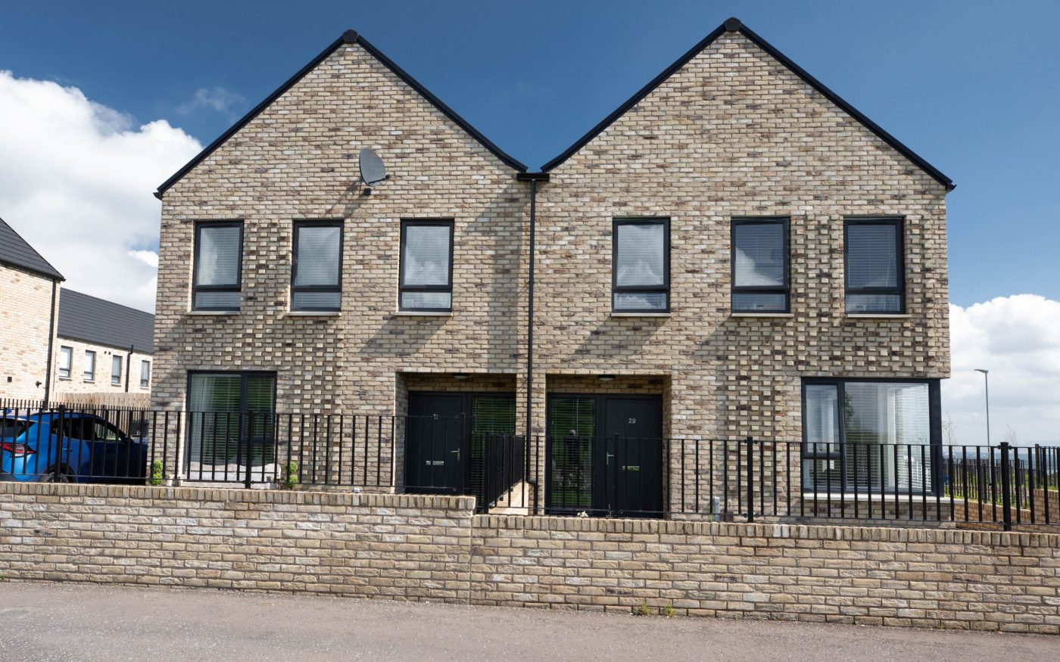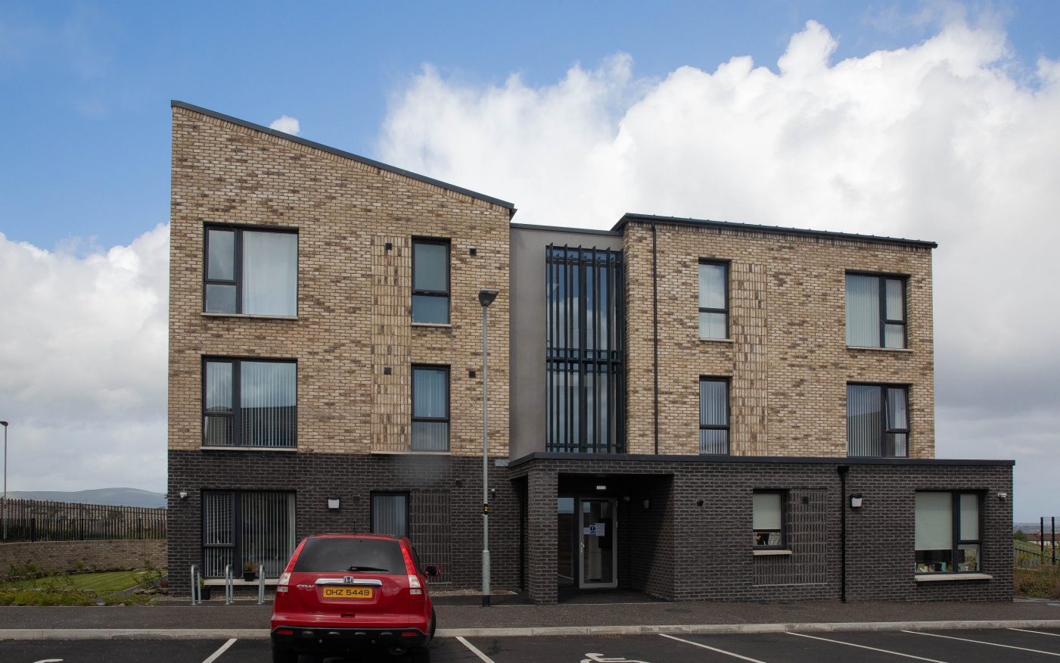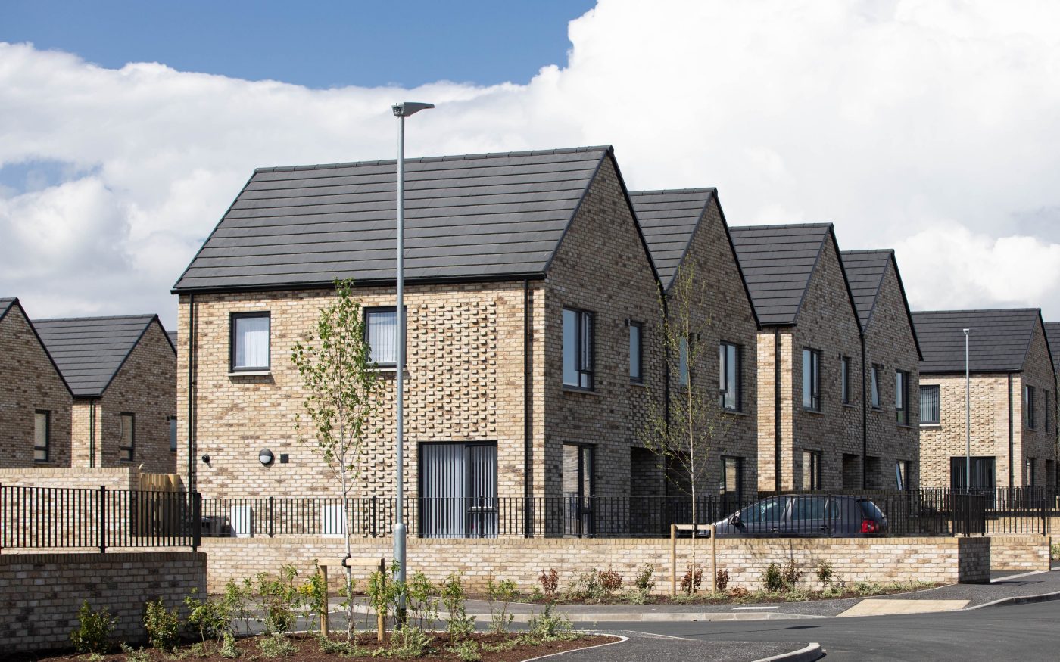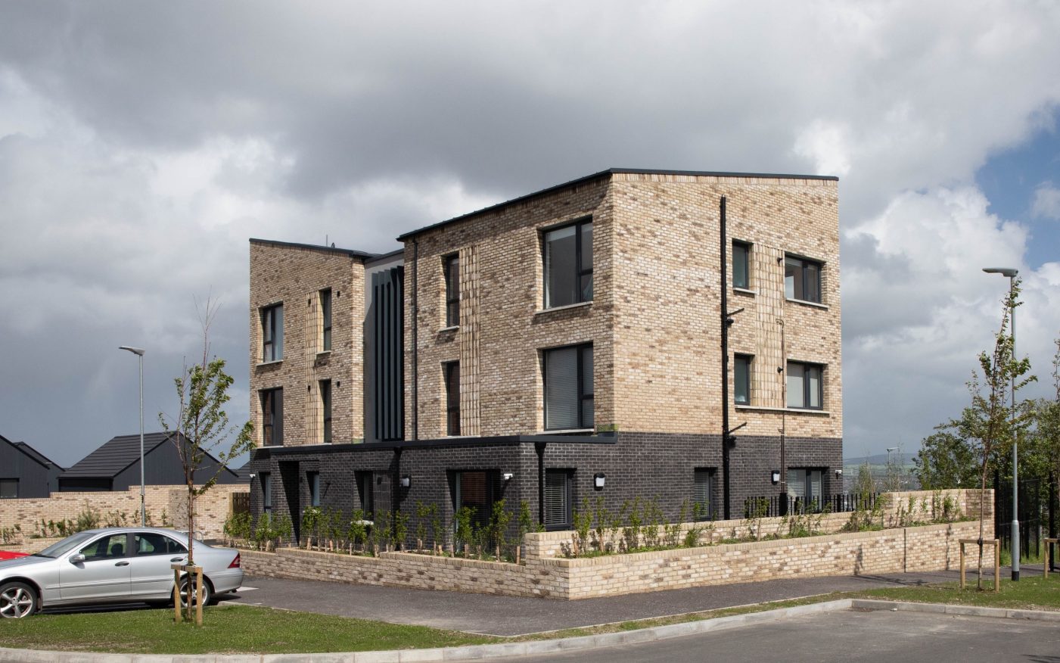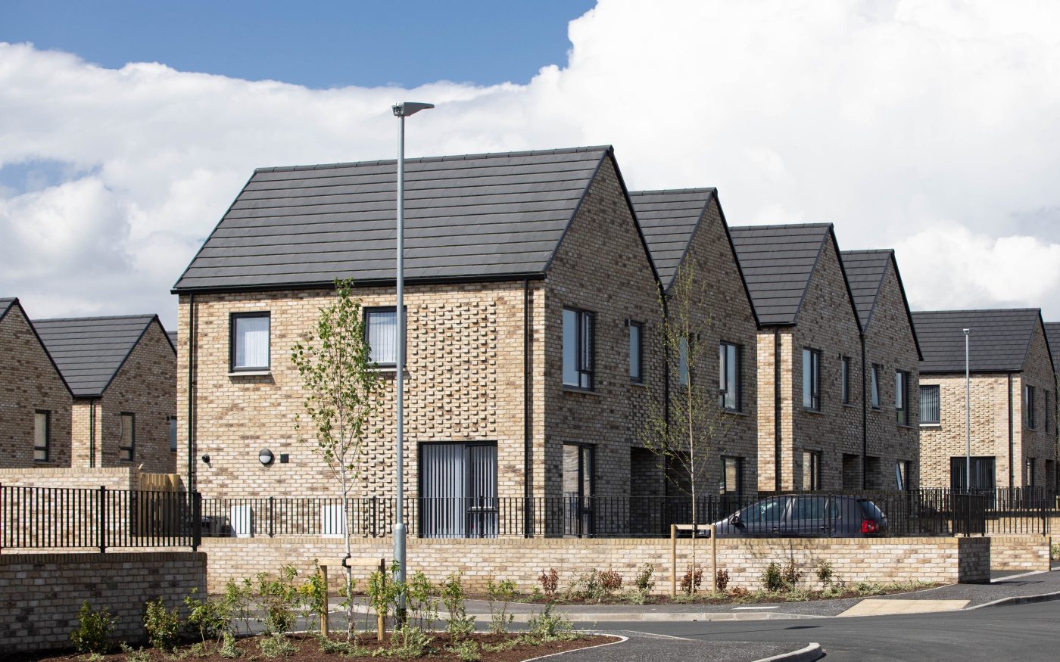The scheme provides 119 new homes with associated parking, green amenity space and soft landscaping, as well as a new linear park and play park.
The development sits at the edge of the city as a transitional point, beside a well established residential area, bounded by Sean Dolans GAC on one side and open green fields, rural in character on the other. There is a mix of two and three storey detached and semi-detached housing typologies, along with four apartment buildings which are all three storey.
We have designed an innovative layout to accommodate the social housing requirements and provide an attractive contrast to the existing urban form through the use of varying house and streetscaping typologies to enhance quality and sustainability within the development. Our intention was to reflect the unique character of the site as a threshold between the rural, open landscape and the denser urban grain of Derry.
A common material palette of brick, render and dark colour linear cladding panels has been carefully selected to create a sense of visual cohesion for the scheme. The overall design concept provides contrast and interest balanced by unifying elements to achieve coherence and identity. As well as greater variety in the spatial form of development, this will entail a greater diversity of dwelling and help to produce lively street scenes. The dwellings use a vernacular typology with steep gable fronted roofs and deep recesses to create a common language that is variated by the use of brick detailing and restricted use of render and timber style cladding.
