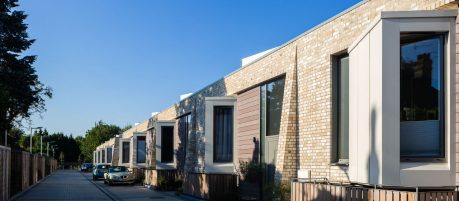Labelled as a complex and difficult site to develop, Autor Architecture created a concept that respects the environment as well as the wishes of residents and neighbours.
The site consists of an exposed front corner element and a concealed rear element. Ealing council released it for redevelopment in 2005. Attempts by others to develop the site failed for viability reasons.
To the front, the site’s constraints reduced the buildable area to about 35%. This included five root protection areas that penetrated the site. Additionally, the neighbouring properties were two-storey and did not provide useful building lines or height references. The rear part spanned the rear gardens of 35 neighbouring properties. Key constraints of the neighbours were overlooking, overshadowing, dominating impact, noise, privacy, amenity space and site access. The architects successfully worked with ten consultant teams to address and resolve each of the 48 reasons for refusal which were raised by the council.
Apart from these issues, the site is very valuable for housing as it has a good access to public transport, schools, community facilities, local shops and services. Therefore, a solution was needed to establish living space. The scheme was designed to ensure no adverse impact on the residential amenity of neighbouring properties in terms of sunlight, daylight, outlook or privacy.
The building volume was carefully examined for its relationship to the existing neighbourhood and with regard to building height and façade to façade distances. Daylight and sunlight assessments were undertaken to examine the scheme for overshadowing of neighbouring properties. The façades of the mews allow maximized outlook for residents but minimized the overlooking of existing neighbouring gardens by the installation of screens over some windows.





