City Centre Campus, part of The Manchester College, is a 5-storey new build campus in the heart of the city, providing higher and further education for local students in the Creative and Performing Arts sectors. The new building houses two separate functions, The Manchester College, which provides further education, and UCEN Manchester, which provides university level teaching. Designed collaboratively by Simpson Haugh and Bond Bryan architects, the campus building replaces a surface level car park, which was home to Boddingtons Brewery for over 200 years, until it was demolished in 2007. Due to the site’s industrial heritage, it was important to the project team that the facade material selected reflected this.
The Manchester College is part of an integrated education group called the LTE Group, which comprises five key organisations. The LTE Group had a plan to reshape its services to meet the changing educational needs of Manchester and the surrounding area. By consolidating their existing 14 locations down to just five main campuses, they aimed to achieve significant savings on space and offer more focused teaching, with the total Gross Internal Floor Area (GIA) reduced by over 30,000m².
Taylor Maxwell worked with the architects and main contractors, Willmott Dixon, to specify and supply Corium brick cladding to the City Centre Campus. The cladding assisted the building in engaging with the existing vernacular, whilst having a modern and creative facade design. Once on-site, the Corium brick cladding, which is manufactured by Wienerberger, was installed by Longworth Building Services.
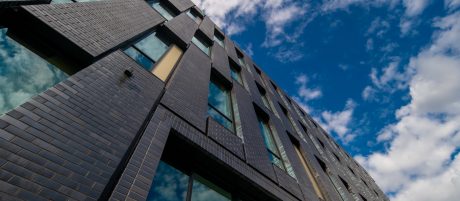
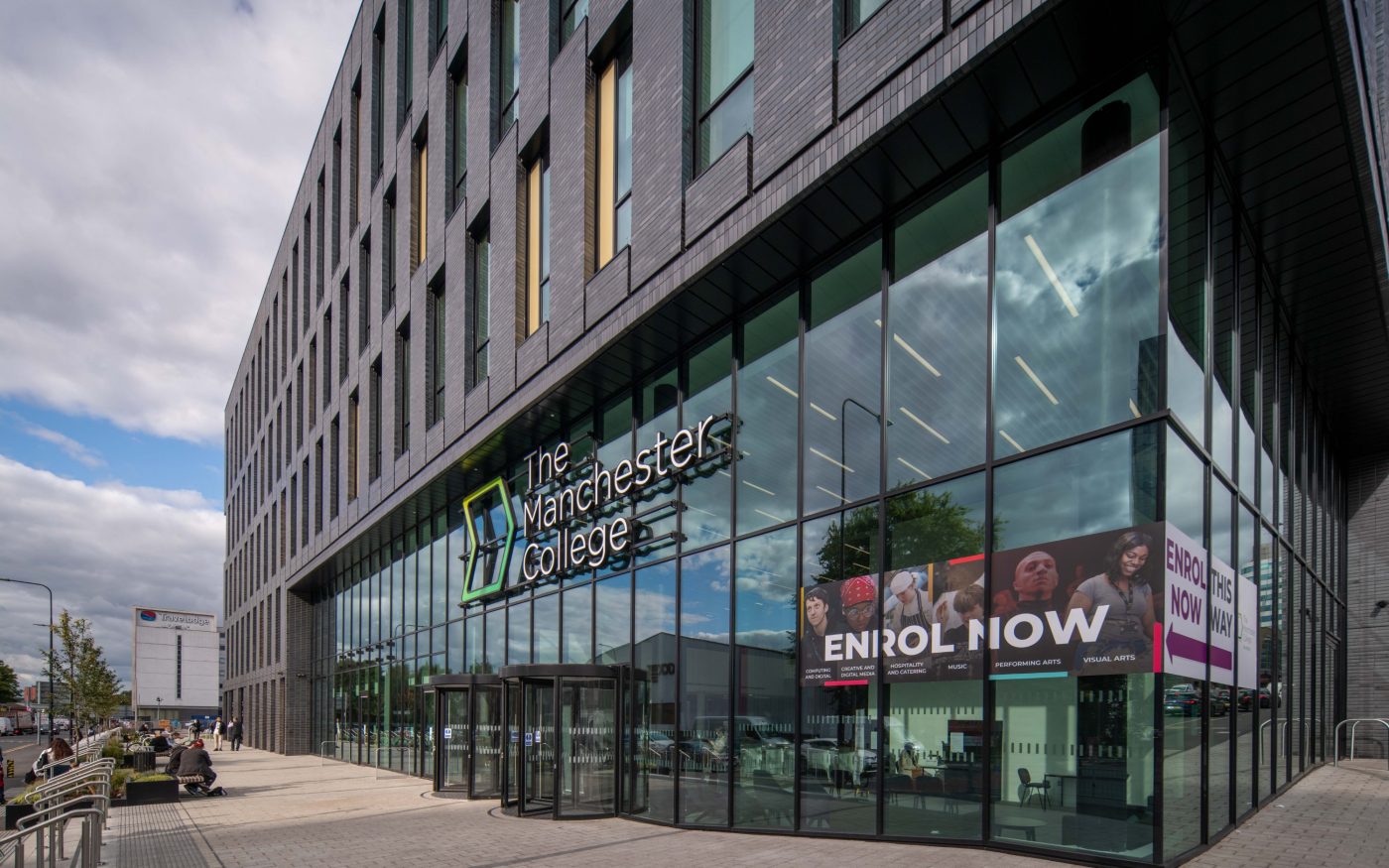.jpg)
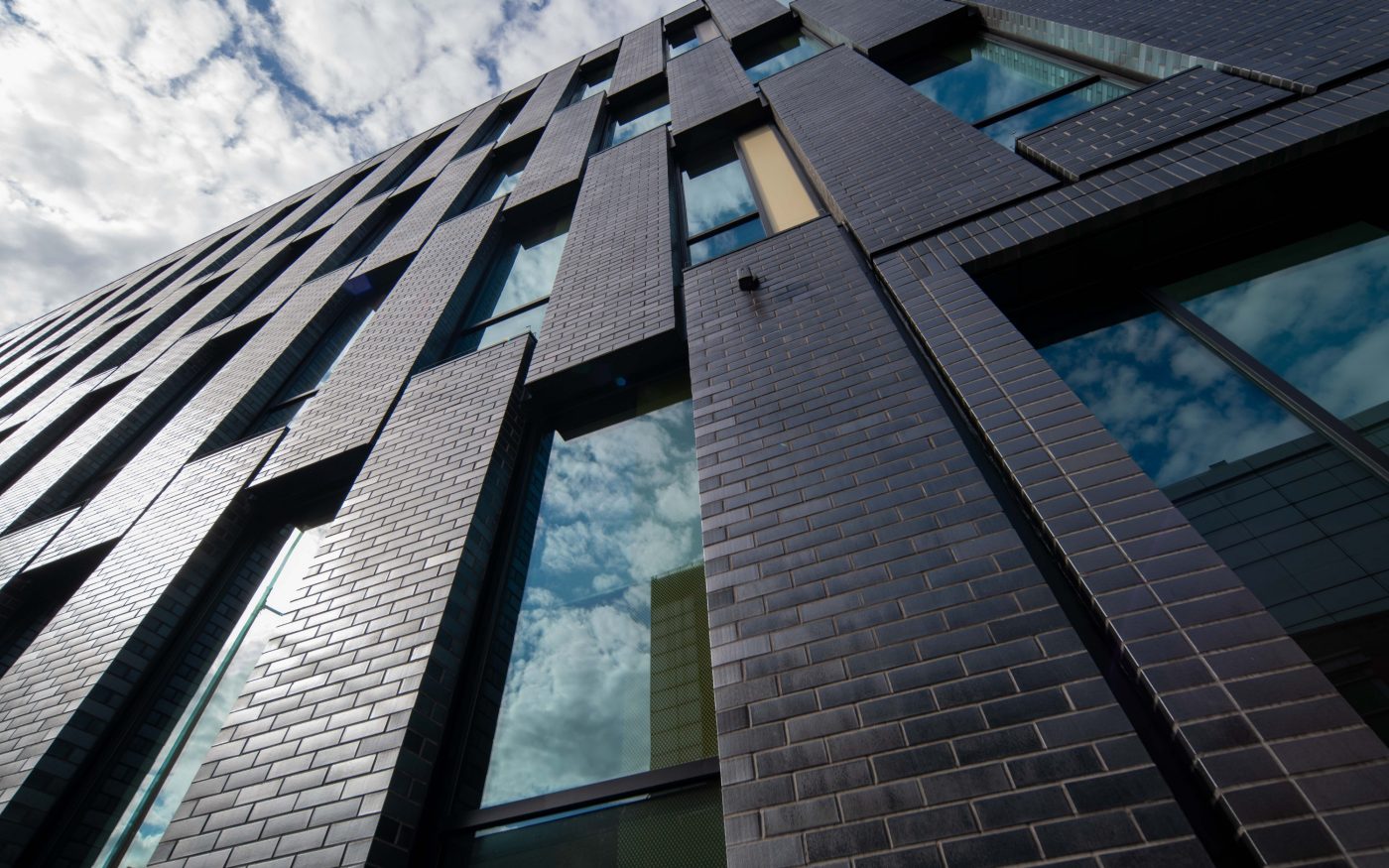.jpg)
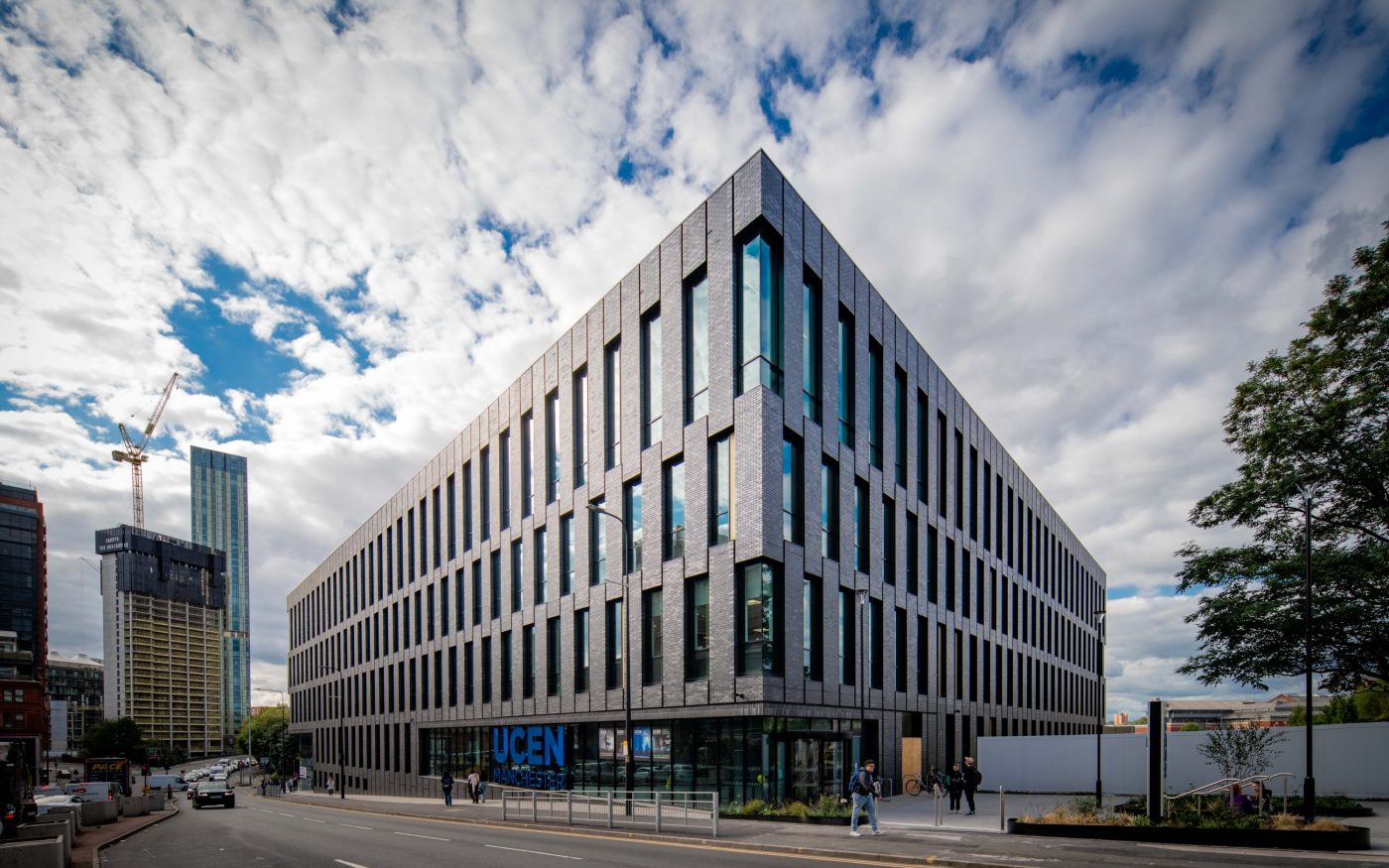.jpg)
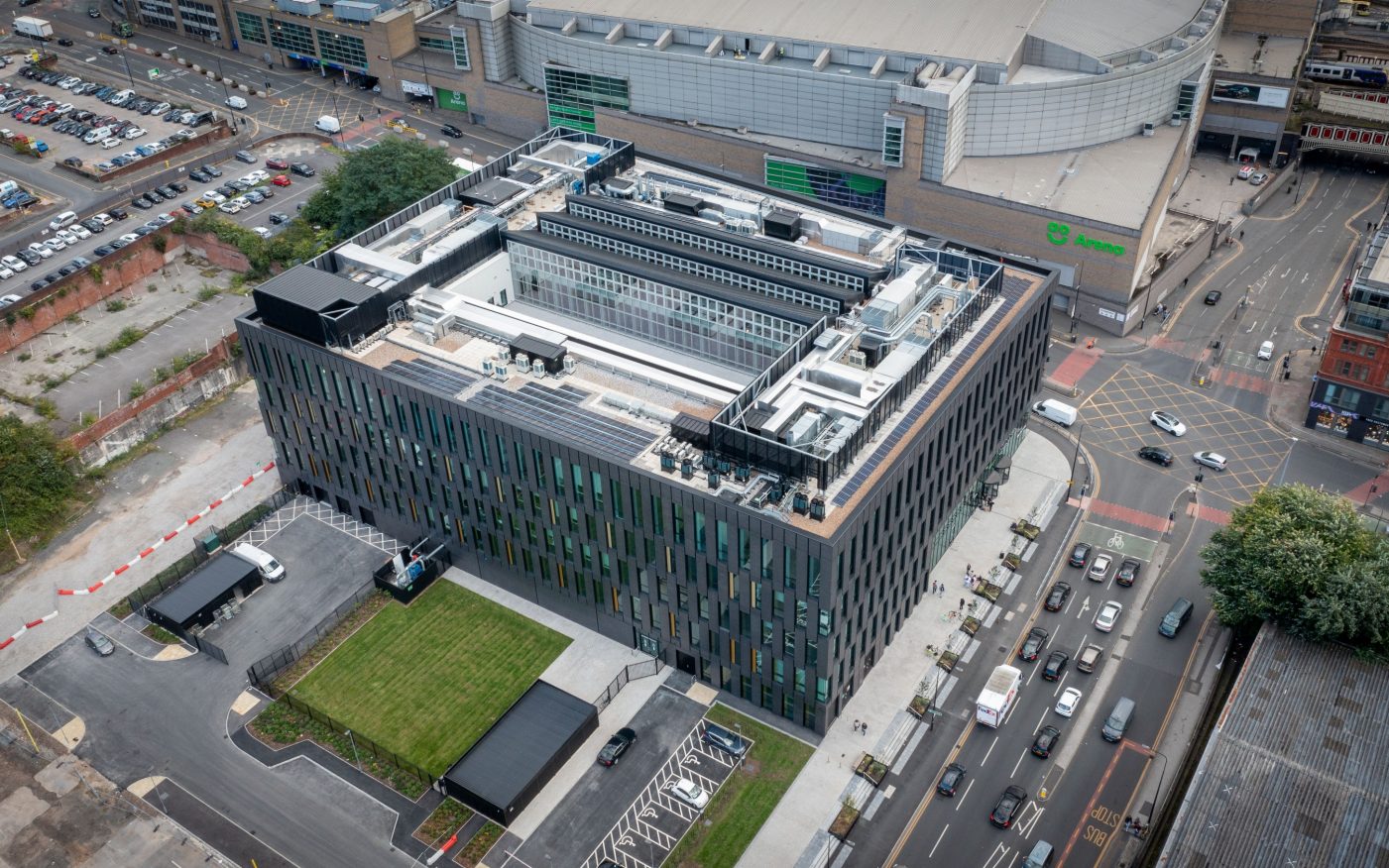.jpg)
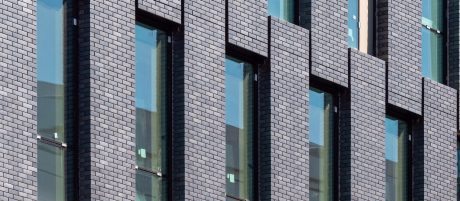
.jpg)