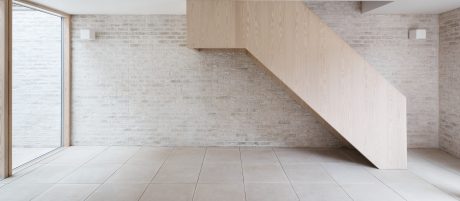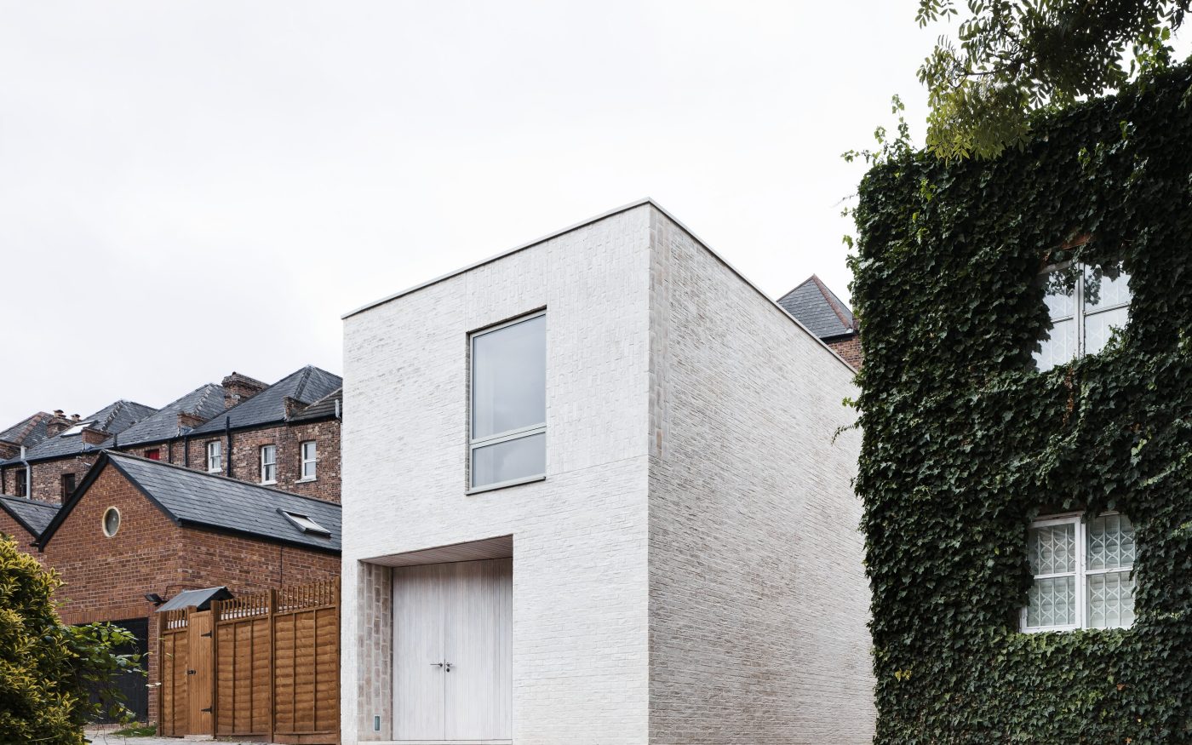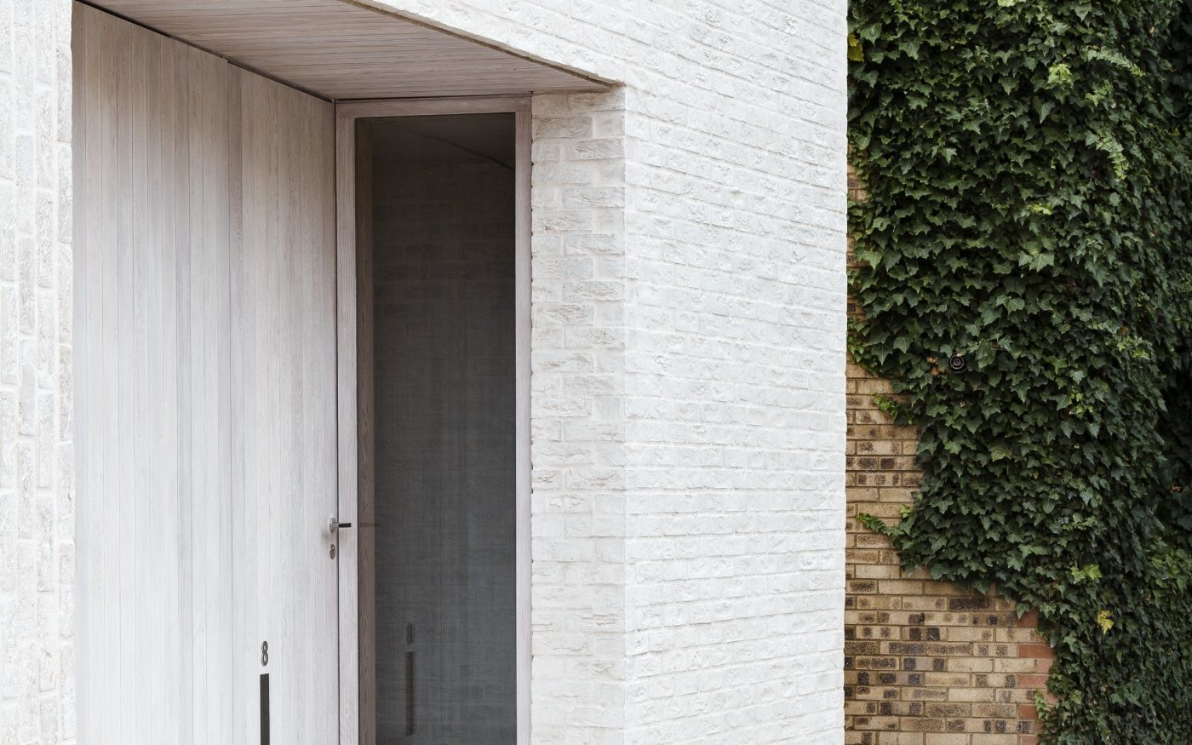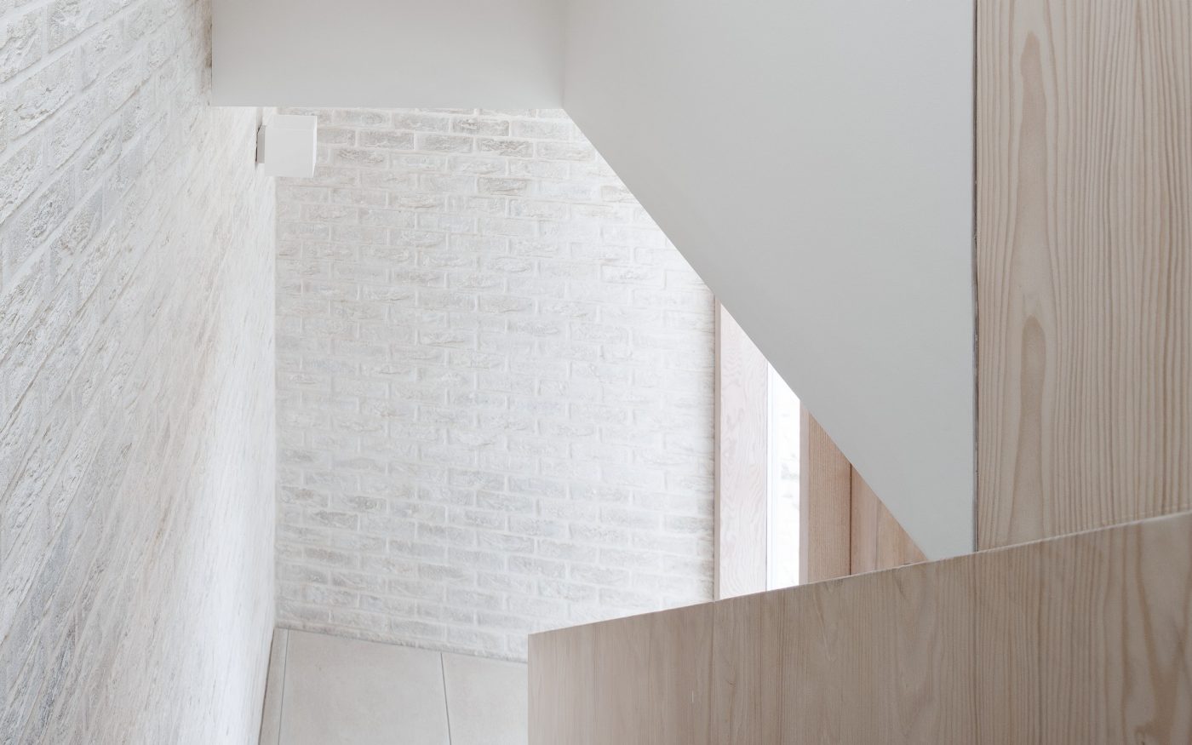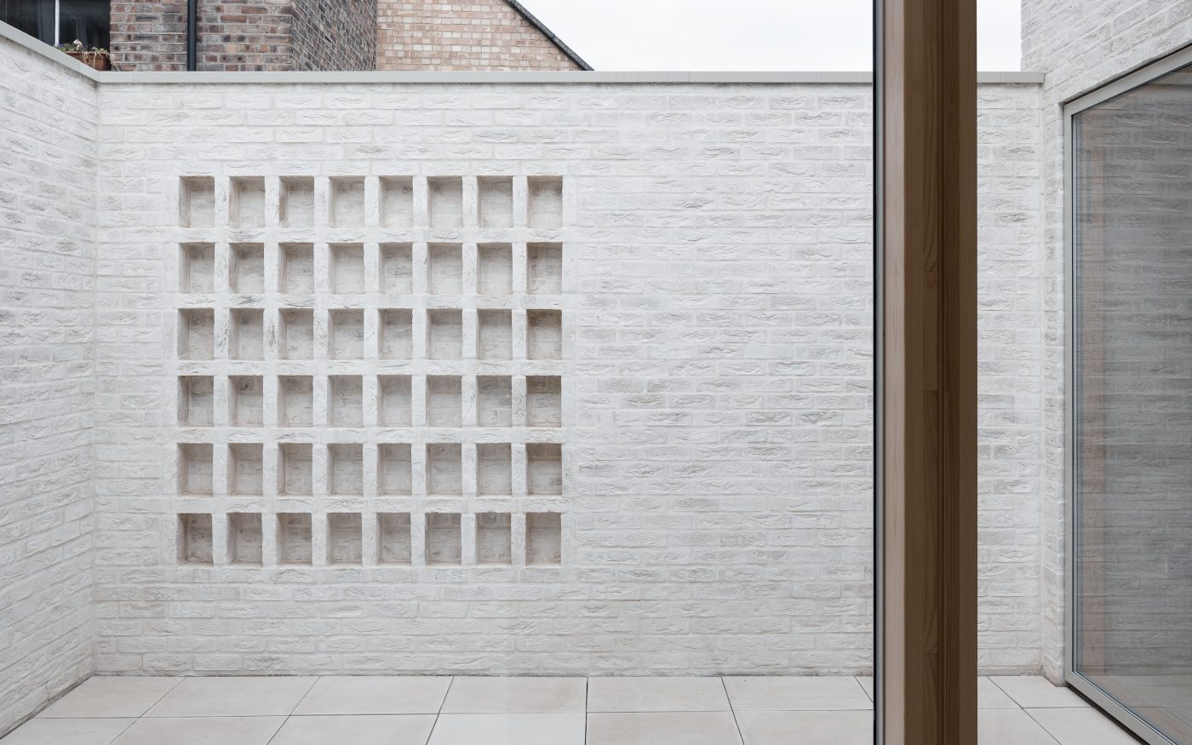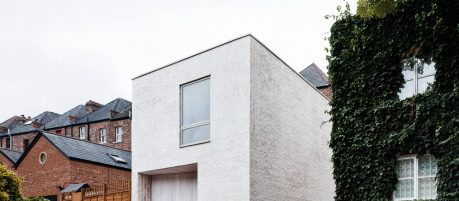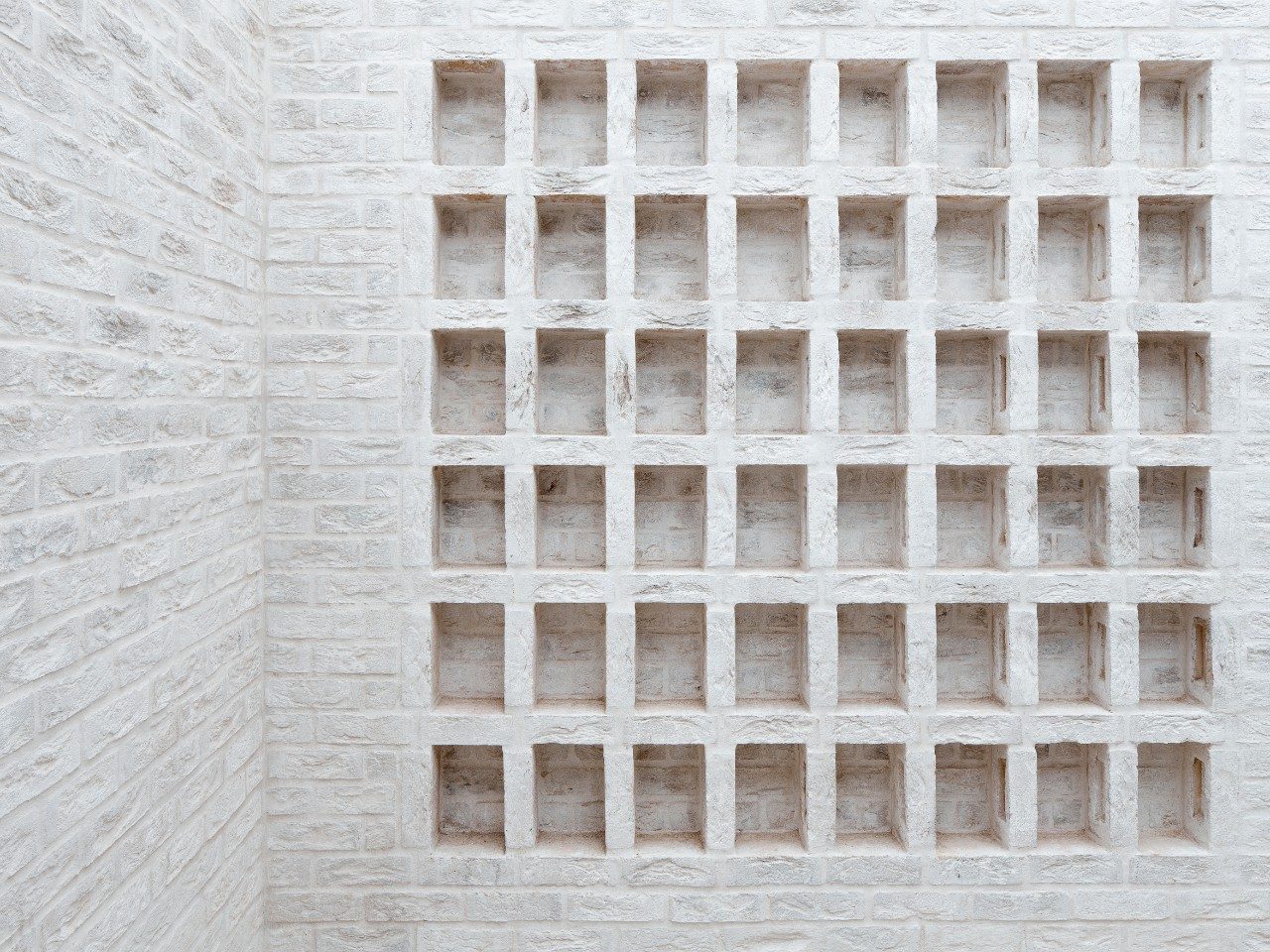In the Highgate area of London, architects converted a former mews house into a new residential property between November 2014 and October 2015. This two-storey housing project in North London faces a quiet cobbled mews, at the rear of a listed building. It sits amongst a patchwork of rear fenced off gardens, garages, mews houses and rear extensions.
Originally a decrepit backland area of run down and disused garages and a haven for crime and fly tipping, the location is now gradually developing into a secluded residential enclave. To support this, wienerberger’s Marziale brick (with a surface treatment) was selected for all external and internal structural walls, which give the impression of a weathered, traditional brick.
