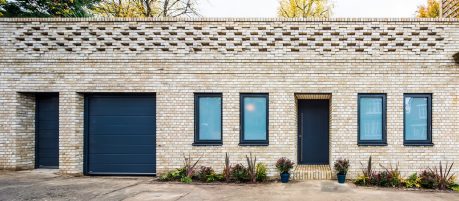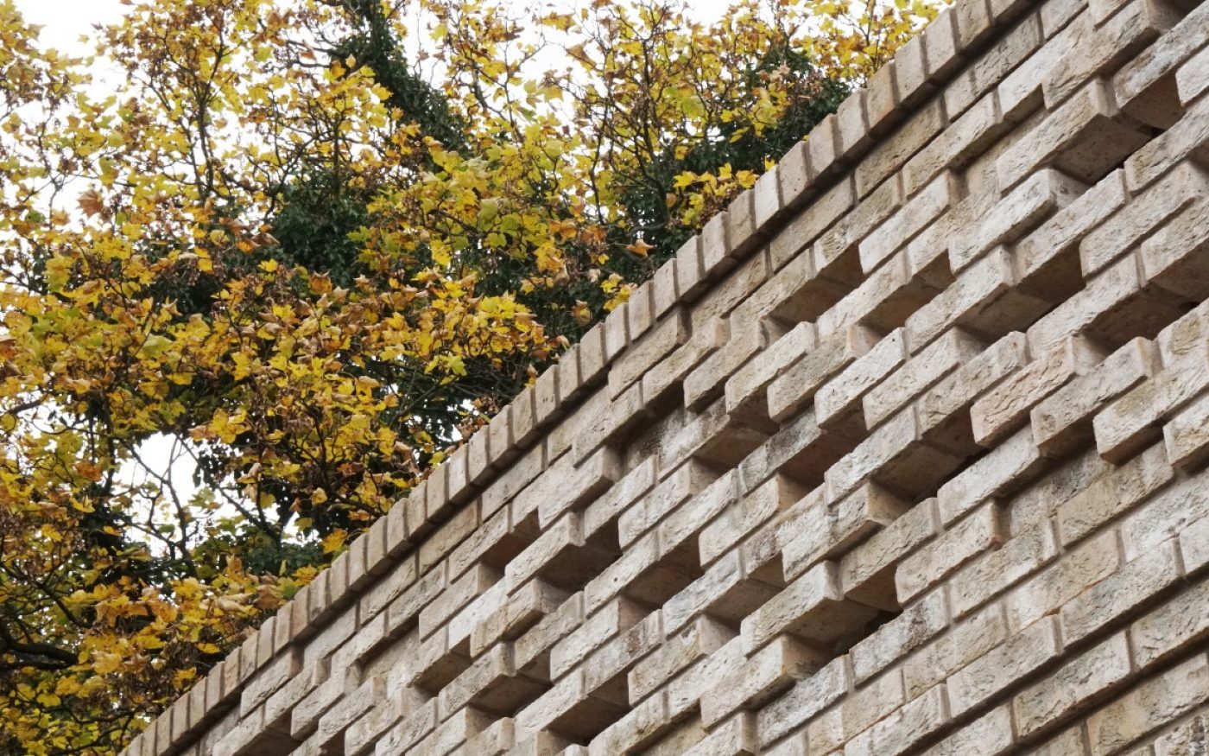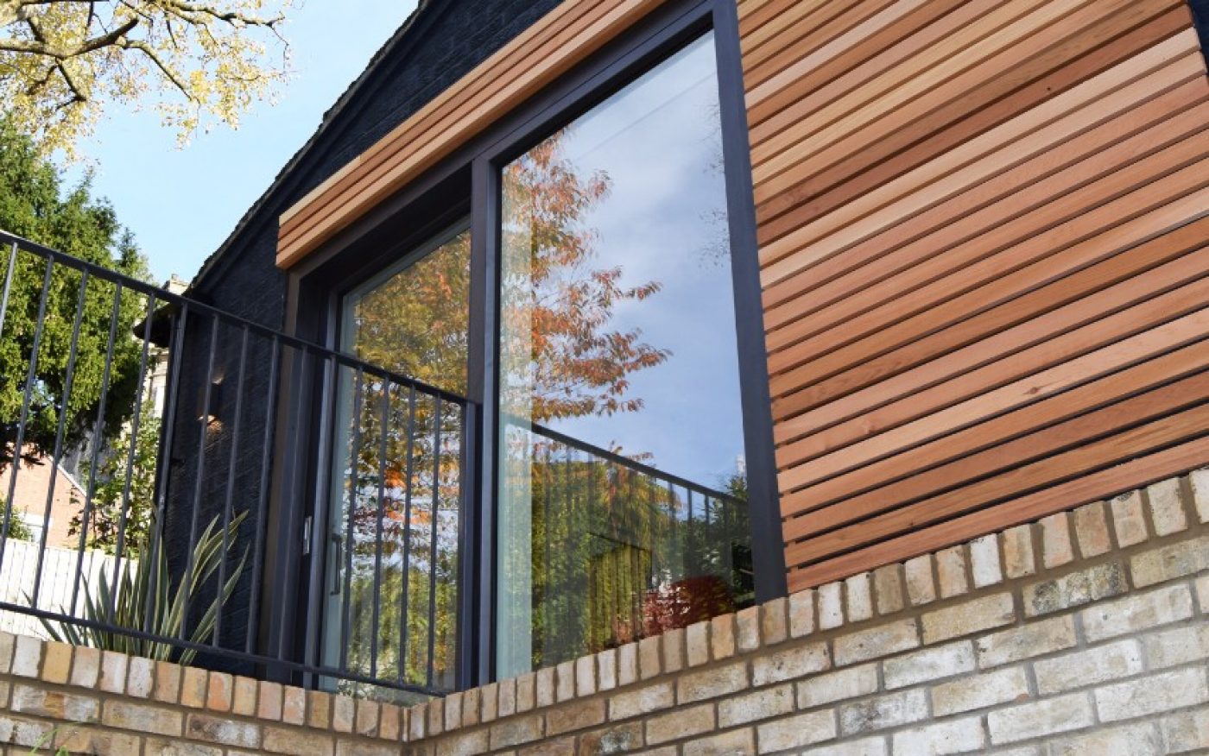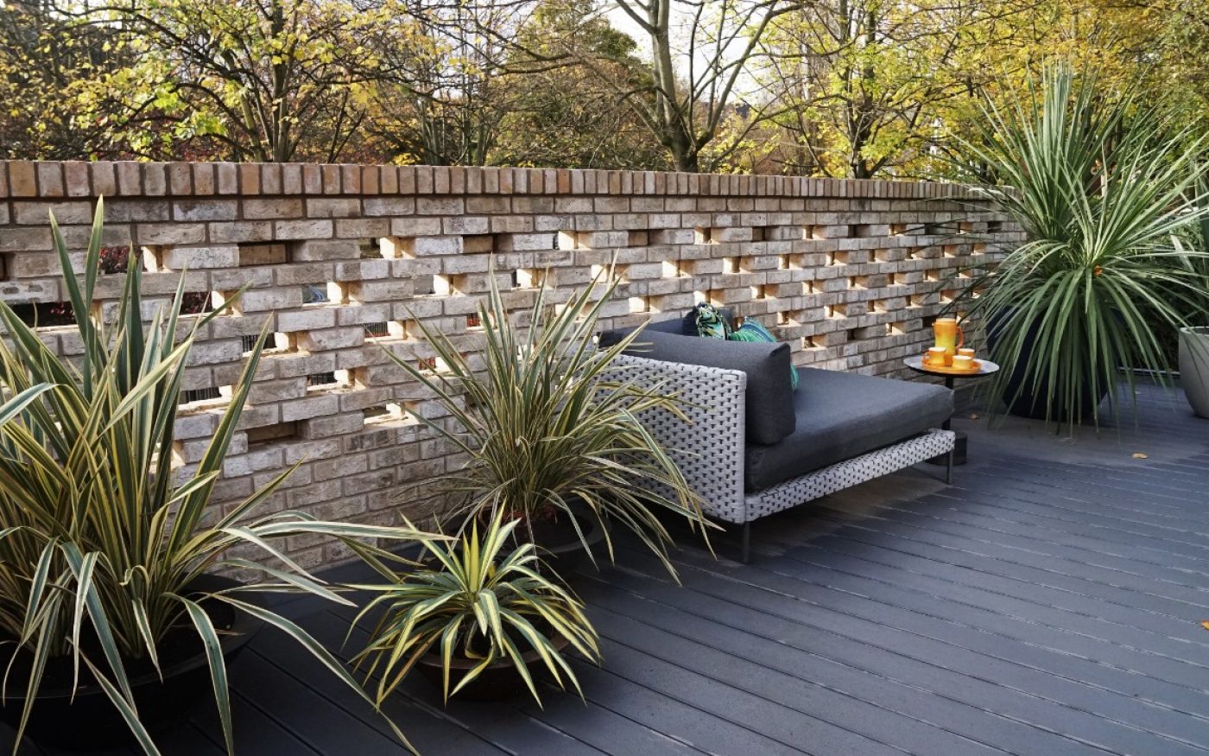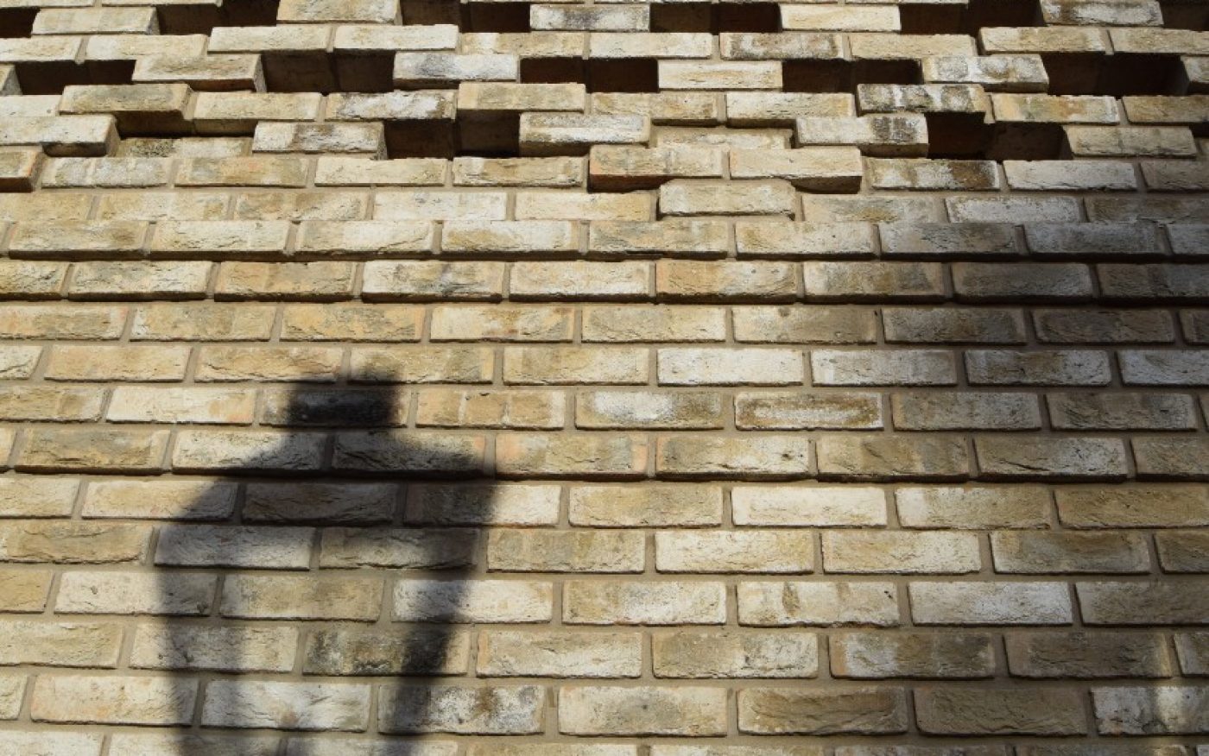Architects chose Wienerberger’s Marziale brick for this small but challenging project. This home featured in Channel 4’s popular renovation series ‘Ugly House To Lovely House’ presented by George Clarke.
The park estate was built in the mid-19th century in the heart of Nottingham as a series of large detached villas and mews houses.
The client bought the property for its idyllic location at the foot of the castle hill, rather than for its appearance which was unappealing even to the untrained eye. The original shell of the 1980’s construction was of a poor standard and used inappropriate materials that clashed with the area’s aesthetic and Victorian heritage.
Therefore, the client wanted to upgrade the existing fabrics to improve energy efficiency and complement the local vernacular, ensuring a real appreciation of the property from future generations.
