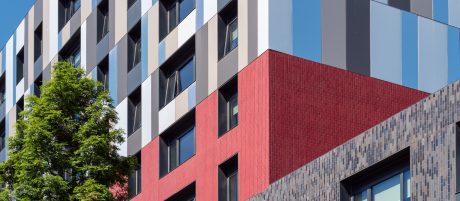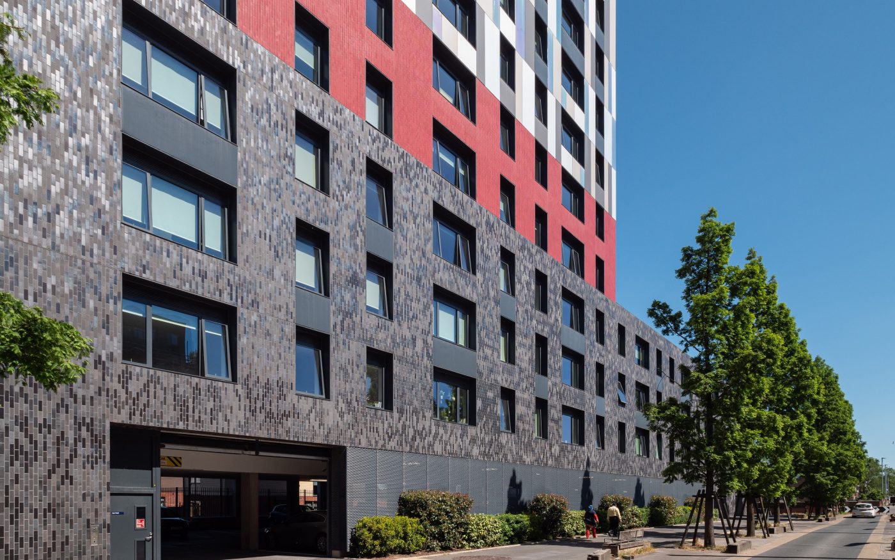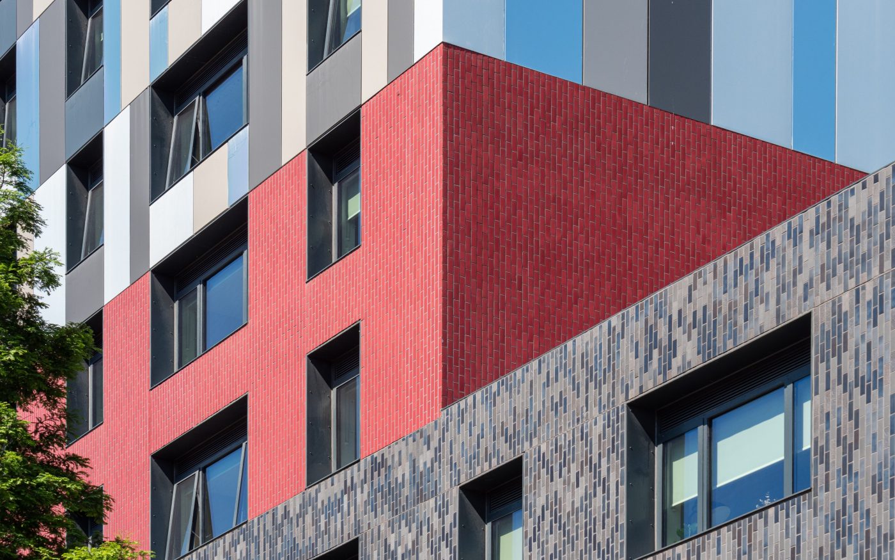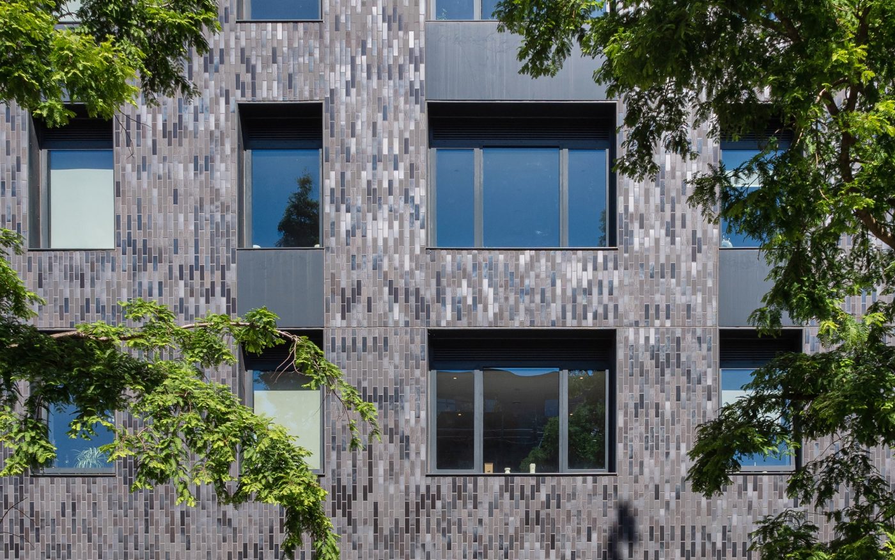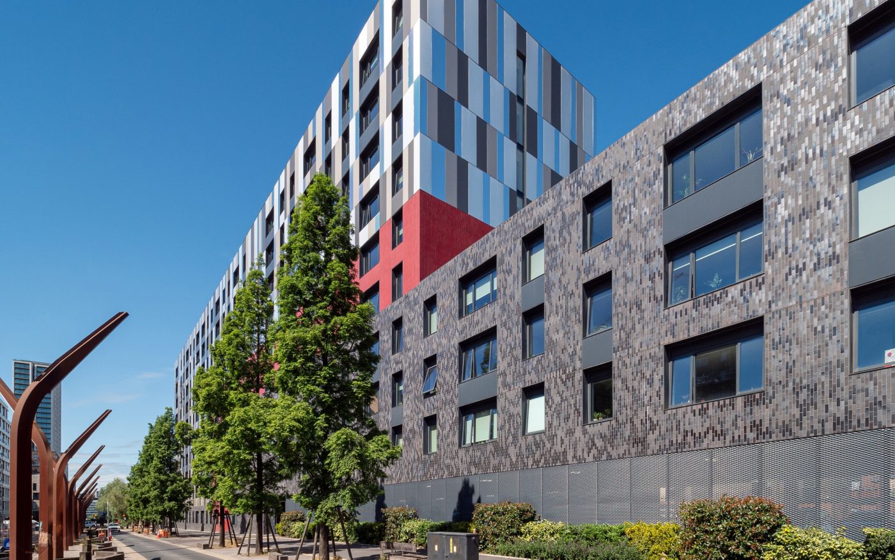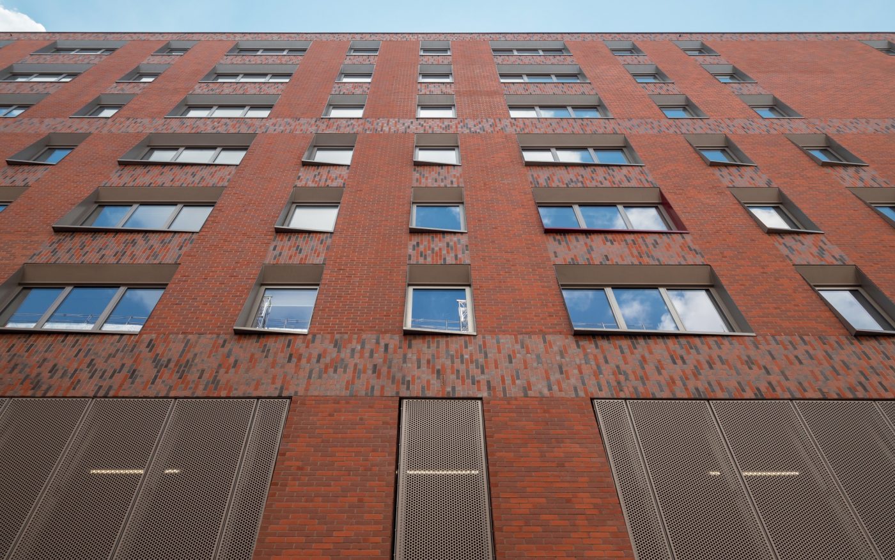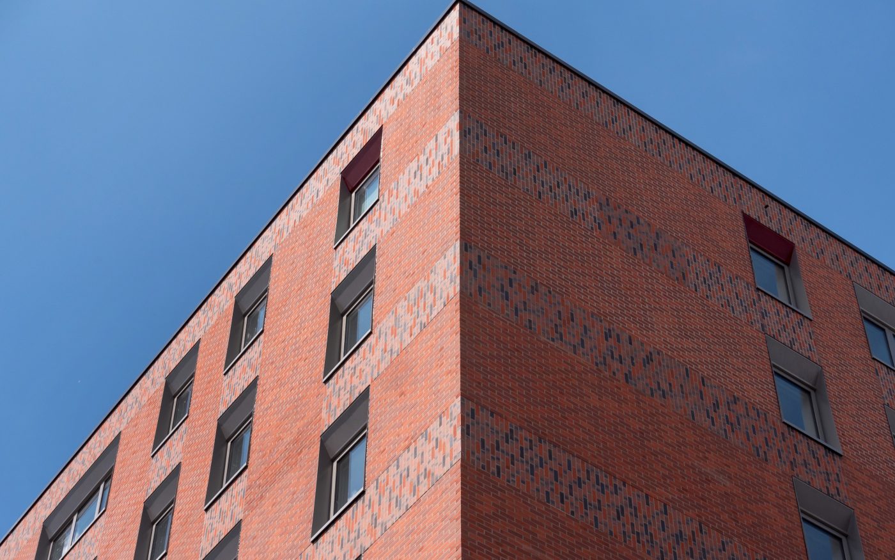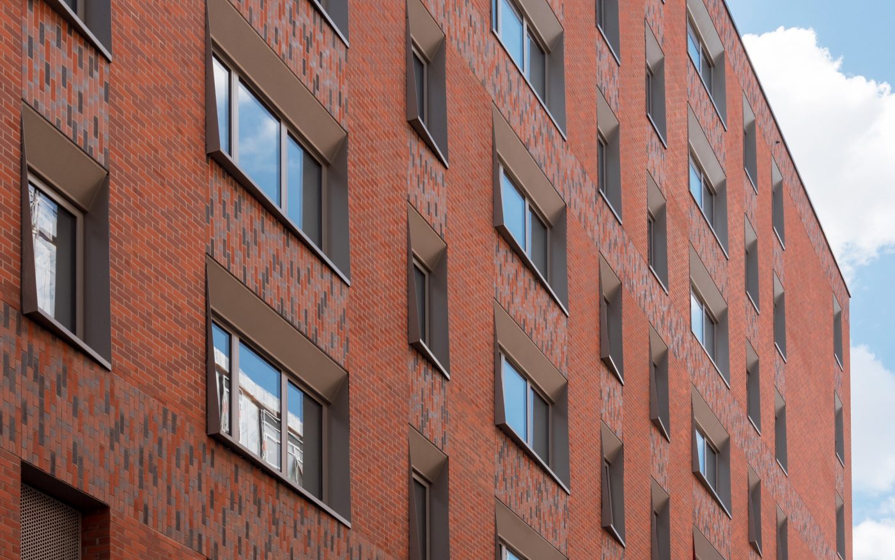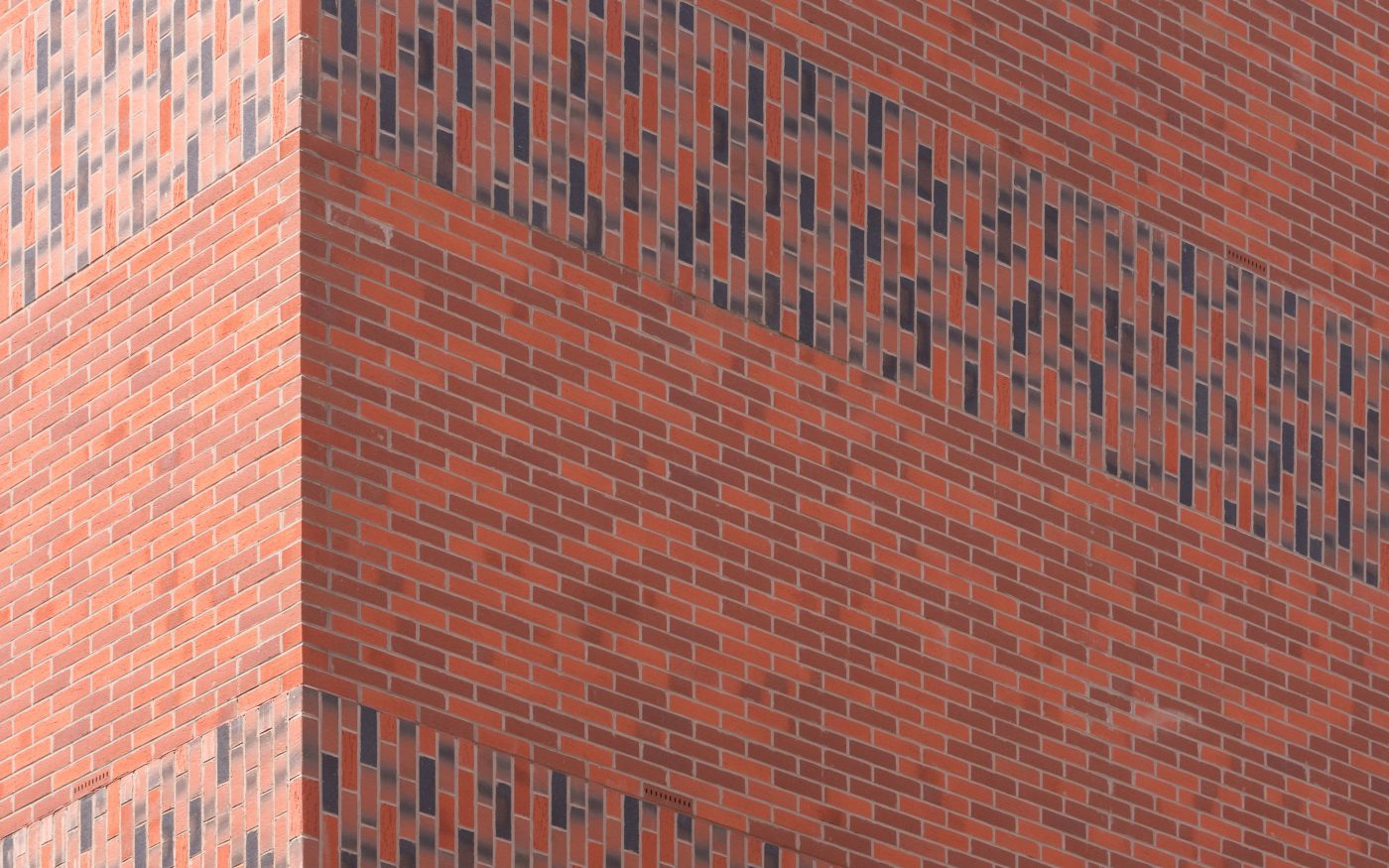Part of Manchester City Council’s plans to regenerate key urban areas, Phase One of the Manchester Life masterplan focused on major developments located across Ancoats and New Islington. The goal of these developments was to provide the eastern side of Manchester with more than 1,000 privately-rented homes, while transforming the former industrial sites into vibrant communities within easy reach of the city centre.
Manchester City Council called on architects to create modern, more sustainable designs that complemented the scale and historical context of the surroundings, while providing new housing and commercial spaces for an up-and-coming area of the city. The developments also faced logistical challenges that needed to be considered at each stage of the design and build. There was the lack of space on site, due to the urban location, and minimising disruption to neighbours was important during construction.
