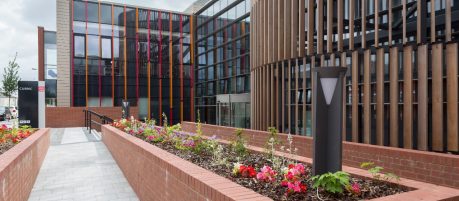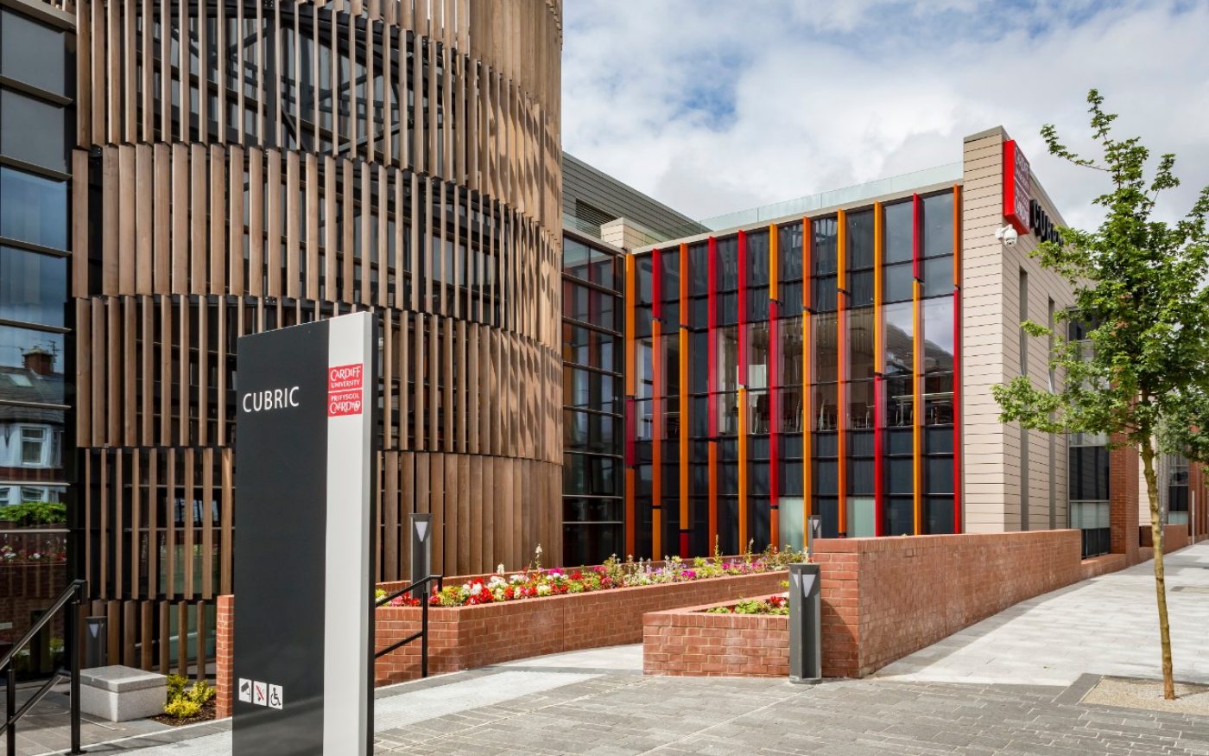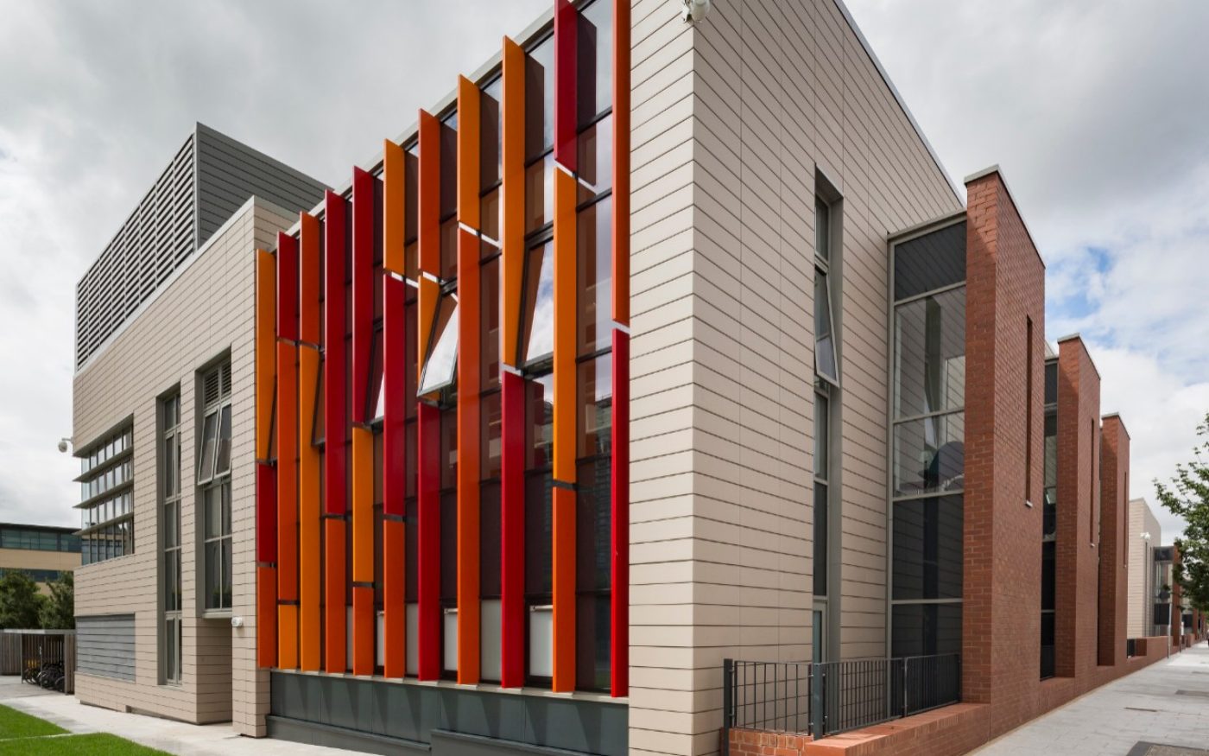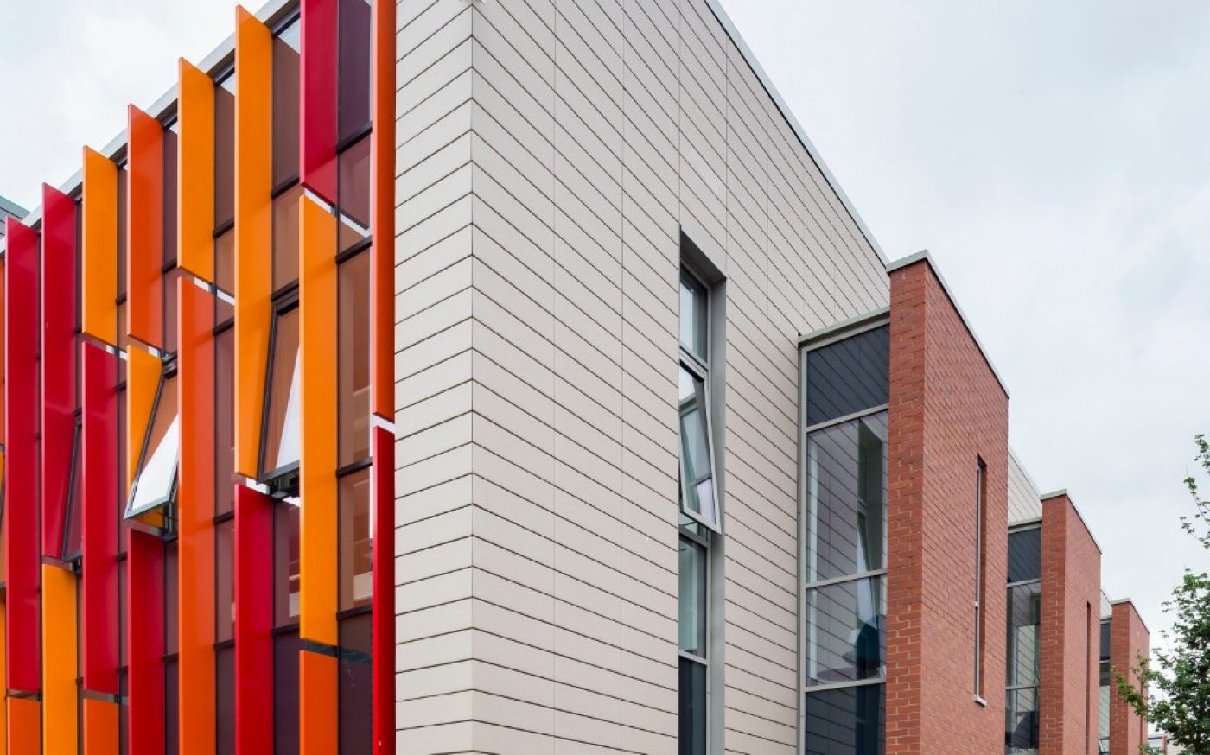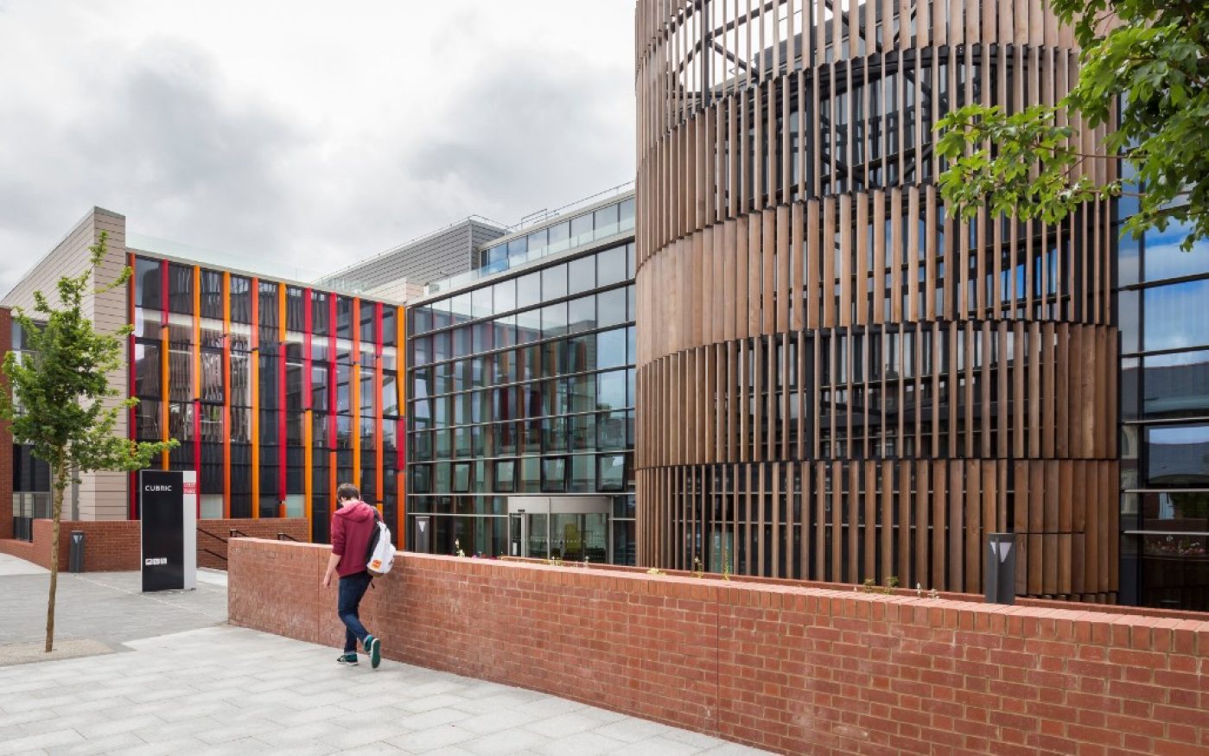The Cardiff University Brain Research Imaging Centre, or CUBRIC, provides a collaborative environment that harnesses the concept of expansive space. The exterior mixes bold colours and traditional materials including brick, to create a creative yet peaceful space.
The contextual response to any building is always important. CUBRIC was no exception. Located on the site of a disused brick industrial railway building, the challenge was to create a scale of architecture that responded to the needs of a bespoke 21st Century Research facility, whilst also being respectful to the 1930s residential housing located directly opposite.
The approach therefore was to create a series of ‘pavilions’ along the street frontage with open courtyard garden spaces between each one. The site is very long (if the building was rotated vertically it would almost be as tall as the Gherkin Tower in London) and the pavilion concept broke down the scale of the building to create a rhythm along the street. This approach also provided greater opportunities to maximise natural daylight in the building and therapeutic views out into the courtyard spaces, whilst respecting the privacy of residents opposite.
