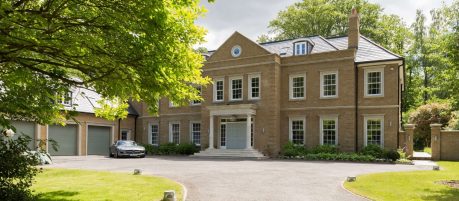The proposal was for a Georgian-style home constructed with high quality materials and architectural detailing. The existing structure which was some 60 years old had no specific architectural characteristics that justified its retention.
The aim was to create an executive house in a multi stock buff brick which, like the many focal points in nearby Romsey, contrasted with the local multi red stock bricks and acted as both a focal point and a “book-end” to the Straight Mile. This philosophy was embraced by planning officers, as was the introduction of curved walls and pillars at the site entrance. The new site entrance gives only a partial view of the front elevation which then provides increased drama the closer to the dwelling one travels up the driveway.





