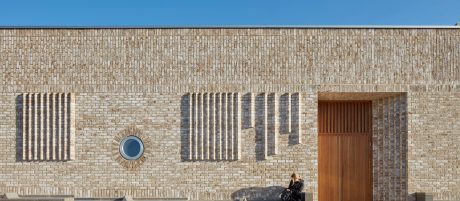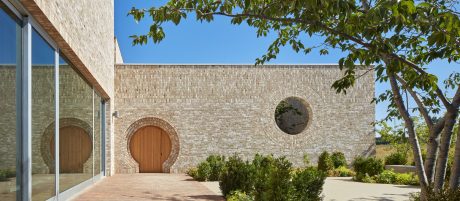A joint venture by the University of Cambridge and Cambridge City Council, Storey’s Field offers Eddington residents an important multi-use space and a place of civic pride. The £8.3 million project was informed by months of consultancy with the local community.
The Eddington community now benefits from an architecturally impressive, versatile and practical space that can host weddings, memorial services, music concerts, art exhibitions, film screenings, parties, meetings, exercise classes and more. The local children also enjoy a private and secure nursery space where they can play and explore.






